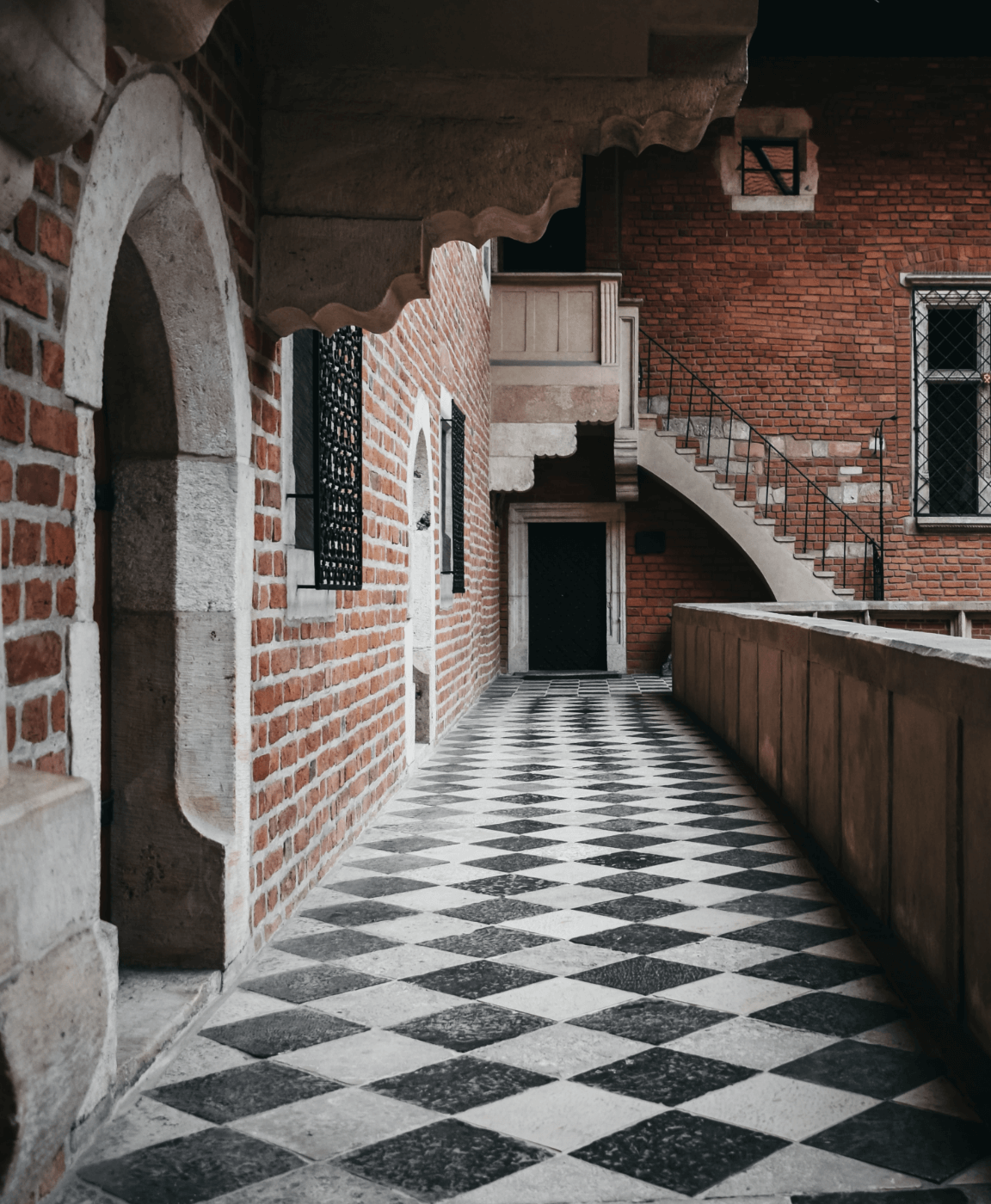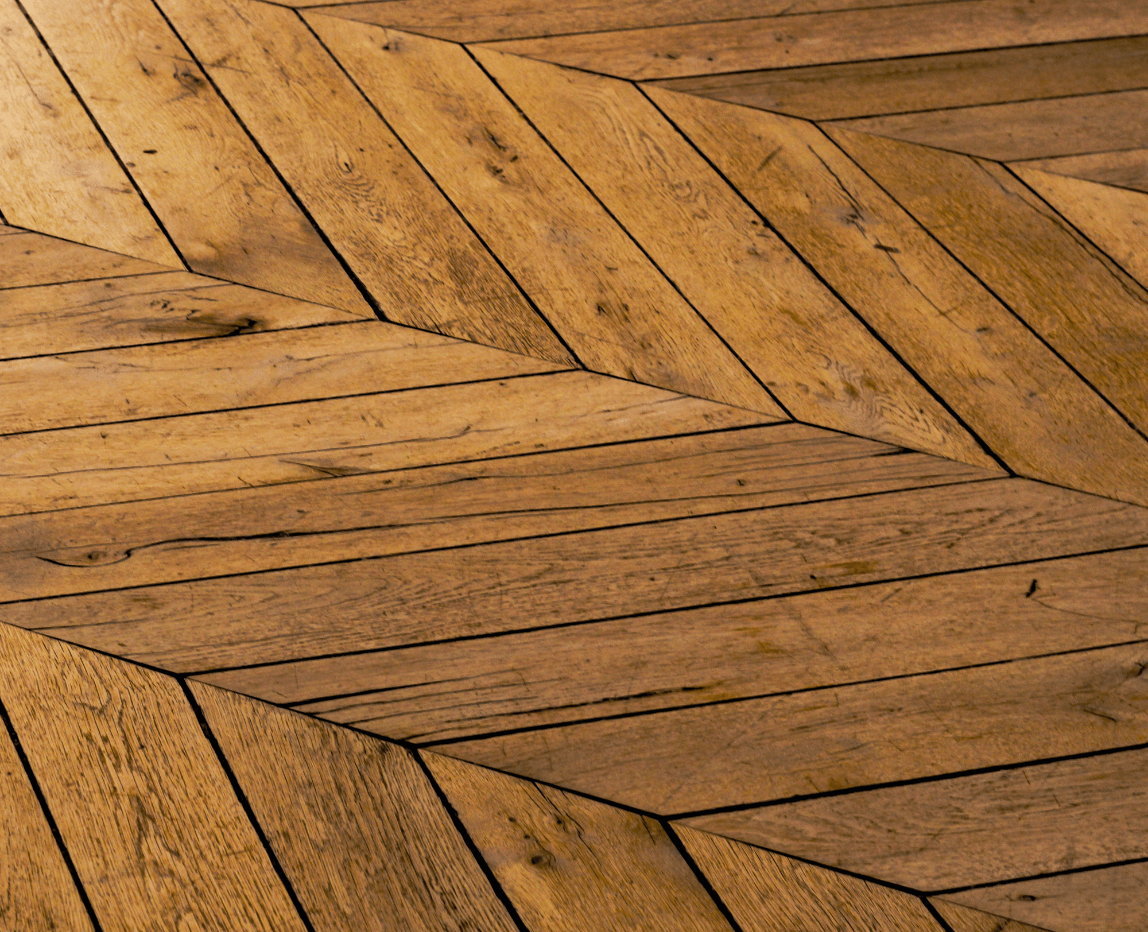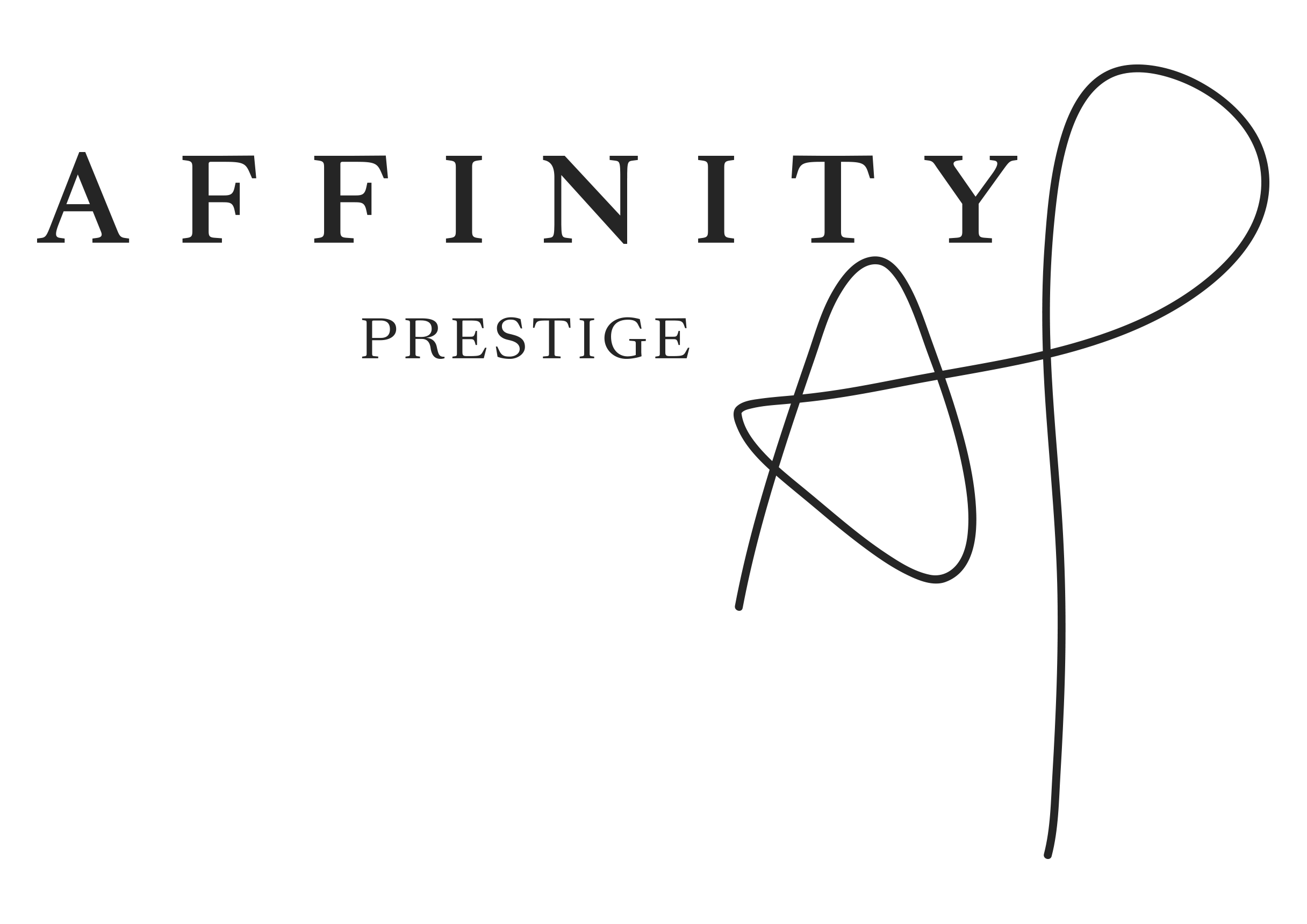Lucinges, Haute‑Savoie Architect-designed villa with views of Geneva
Nestled in a peaceful setting on the heights of Lucinges, magnificent architect‑designed villa of 460 sqm with stunning views of Geneva and the surrounding countrysid
Set on 1841 sqm enclosed plot, this modern property offers plenty of light, beautiful space and plenty of outdoor accesses to enjoy the terrace, the heated swimming pool and the landscaped garden.
The house comprises a large living room with an open‑plan equipped kitchen, a lounge with fireplace and terrace/garden access. Utility room. Bedroom with ensuite bathroom and dressing room. Study. Upstairs, 4 bedrooms including a spacious master suite with bathroom, dressing room and panoramic views of Geneva and the mountains. Lower ground floor with boiler/technical room, space for conversion and a large garage.
Technical sheet
| Reference | VS984A |
| Property type | House |
| Living space | 318 m² |
| Number of pieces | 8 |
| Number of rooms | 5 |
| Land | 1841 m2 |
| Price | 2 369 000 € |









