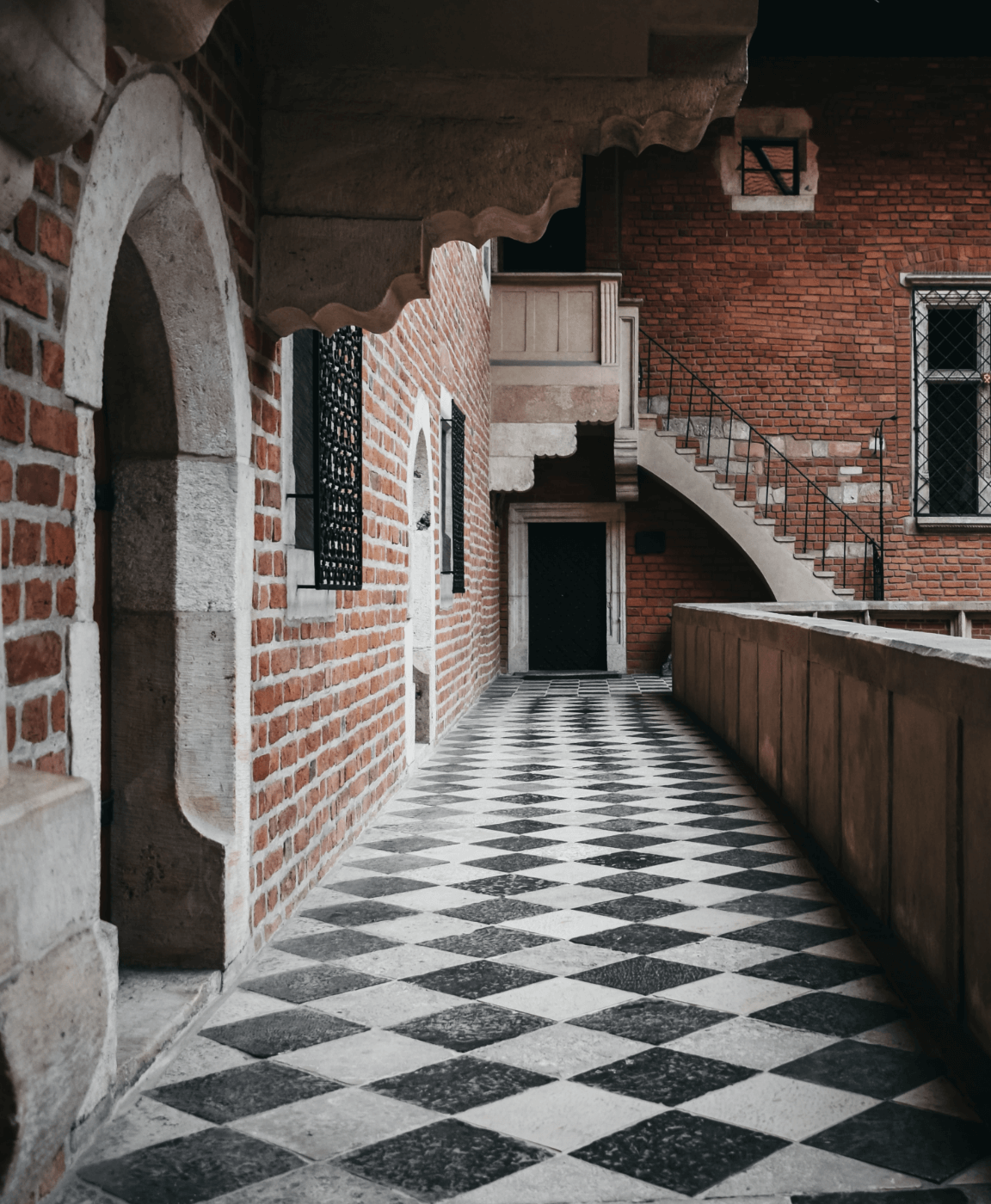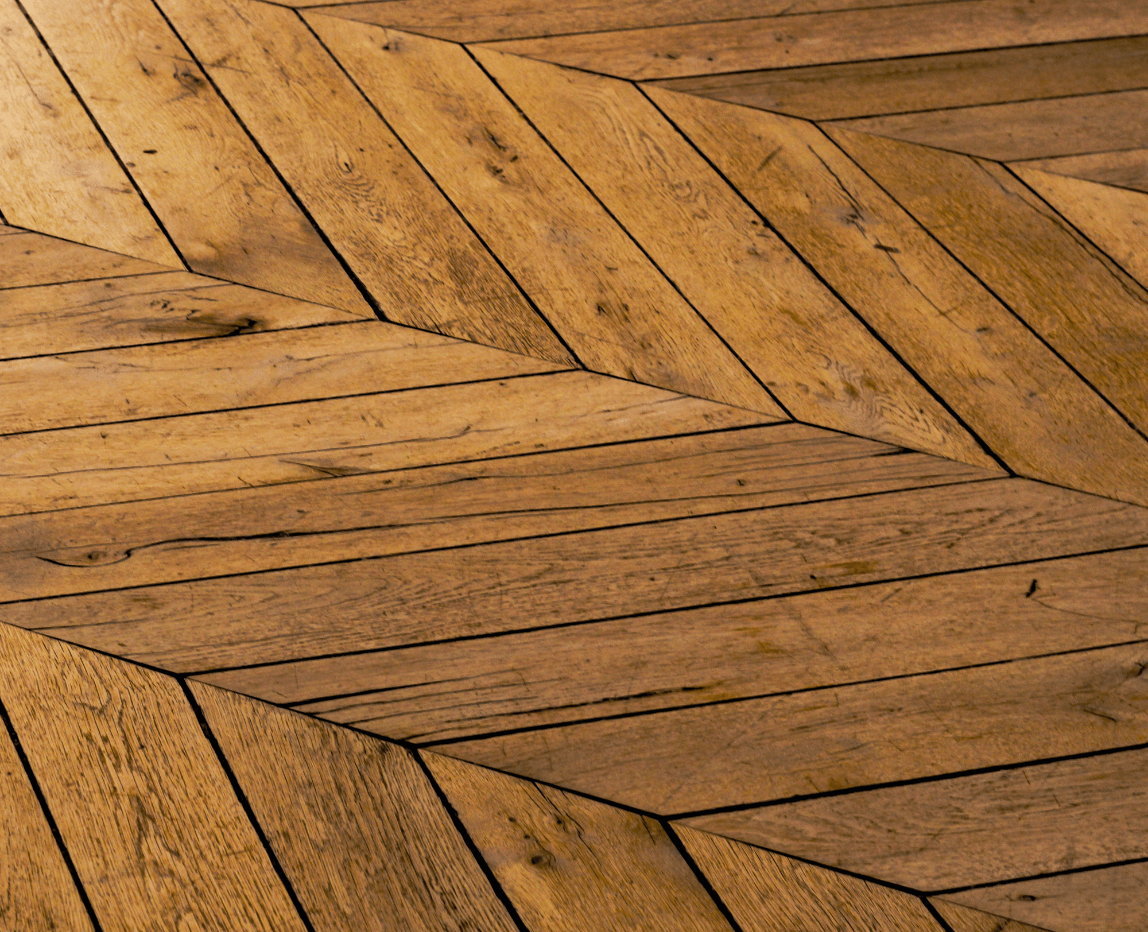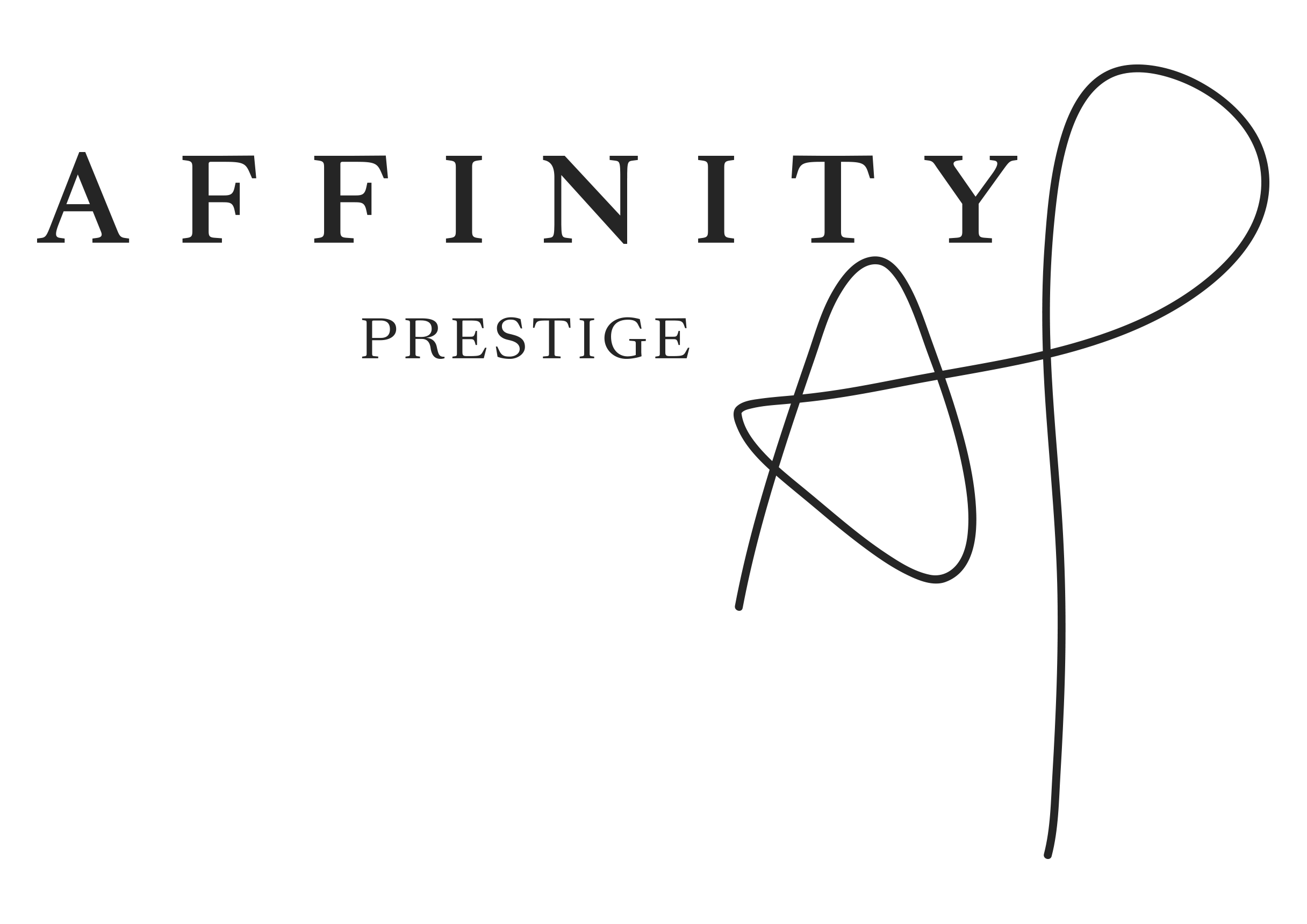Annecy, Haute‑Savoie Beautiful architect-designed villa on the heights of Argonay
Nestled on the heights of Argonay, in a privileged environment with stunning views over the mountains and Lake Annecy.
Architect‑designed villa of approx. 308 sqm with high‑ends materials and fittings. The interior is bright, very functional and open onto the outside with a large terrace and a heated pool.
The property comprises a spacious living room with full lengh windows including an open‑plan equipped kitchen with granite worktop, a dining room and a lounge with fireplace. Library/office. Shower room. 2 bedrooms and one master bedroom with en‑suite dressing room, bathroom and balcony access. Home gym and wellness area. Utility room, wine cellar and technical room.
1150 sqm fully landscaped plot. Double garage and parking spaces.
Architect‑designed villa of approx. 308 sqm with high‑ends materials and fittings. The interior is bright, very functional and open onto the outside with a large terrace and a heated pool.
The property comprises a spacious living room with full lengh windows including an open‑plan equipped kitchen with granite worktop, a dining room and a lounge with fireplace. Library/office. Shower room. 2 bedrooms and one master bedroom with en‑suite dressing room, bathroom and balcony access. Home gym and wellness area. Utility room, wine cellar and technical room.
1150 sqm fully landscaped plot. Double garage and parking spaces.
Agency fees chargeable to the seller
Technical sheet
| Reference | VS876-AP |
| Property type | House |
| Living space | 308 m² |
| Number of pieces | 4 |
| Number of rooms | 3 |
| Land | 1150 m2 |
| Price | 2 800 000 € |











