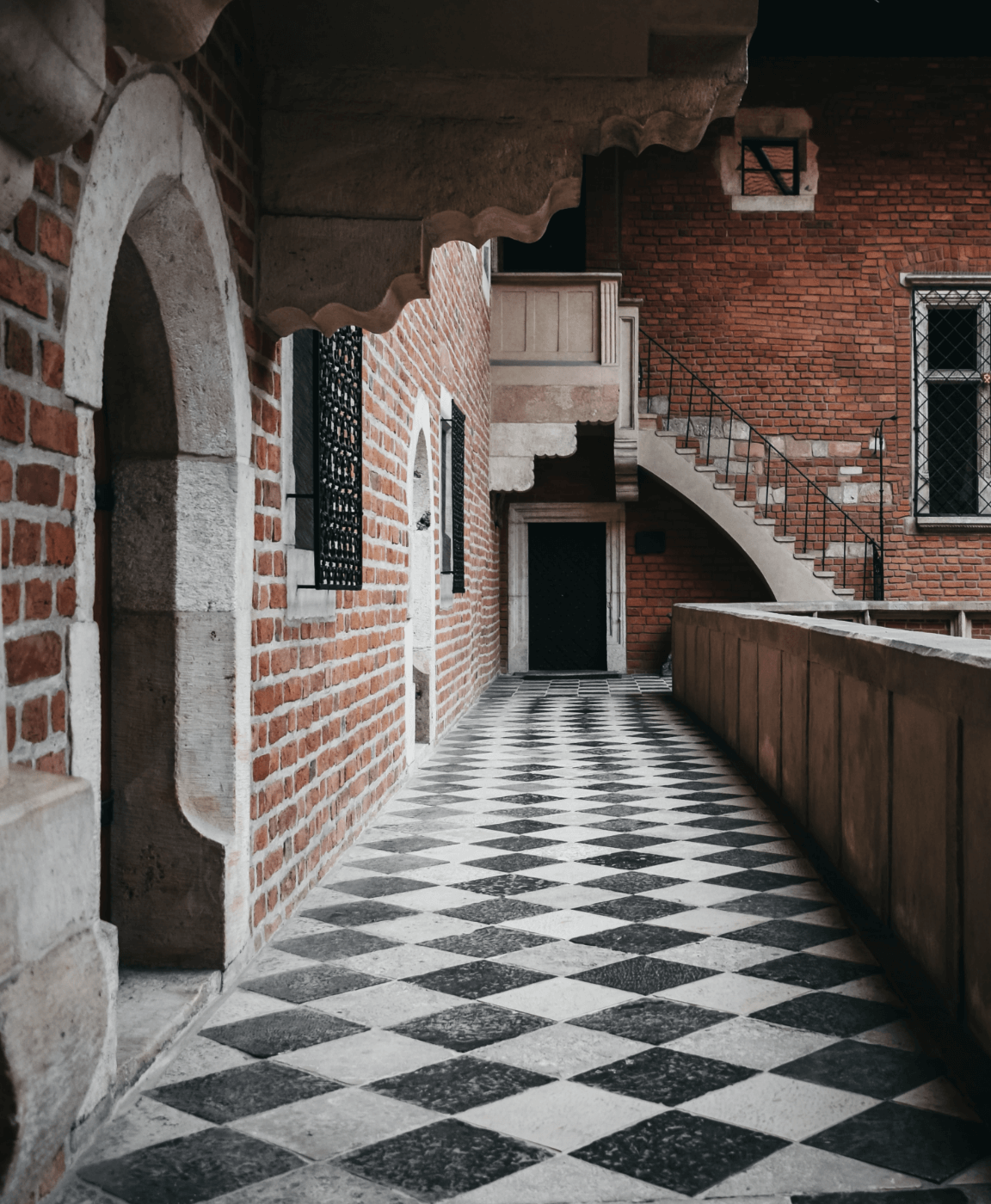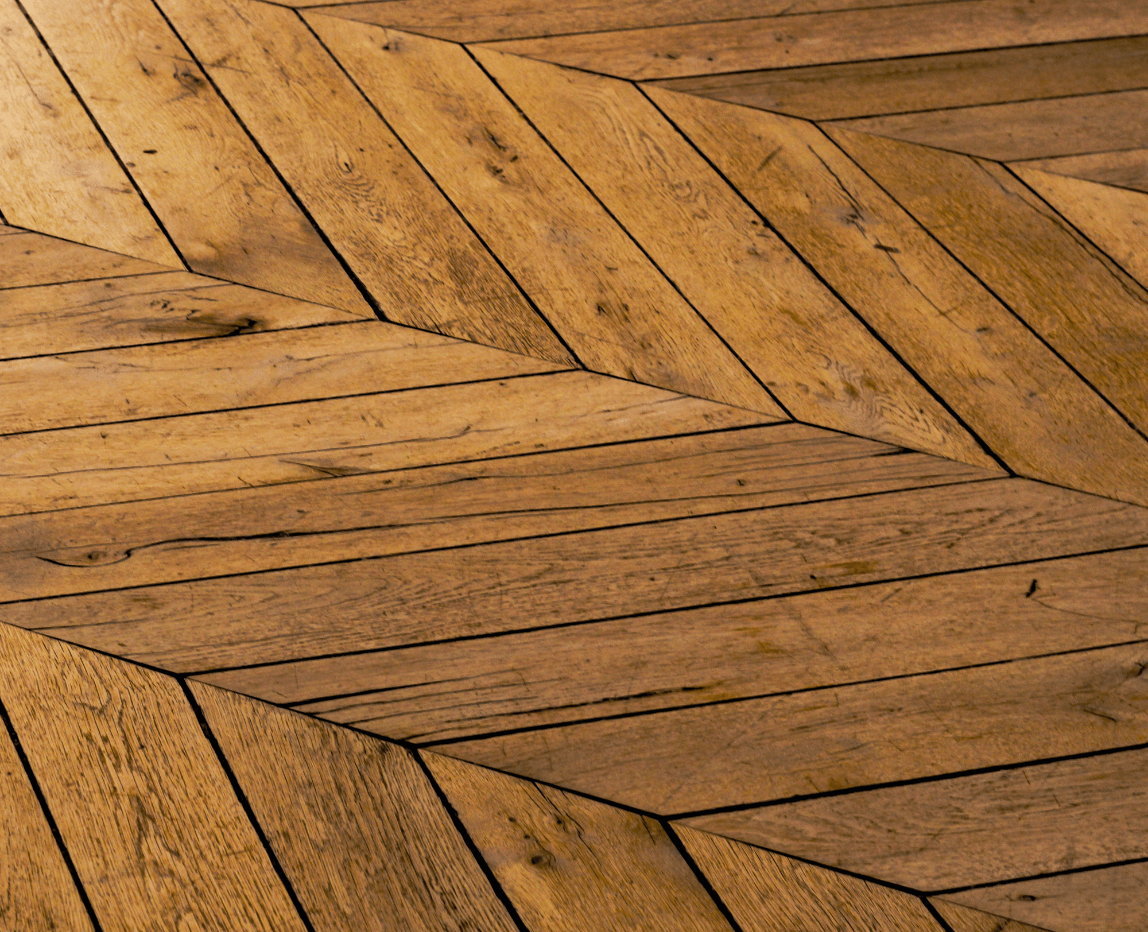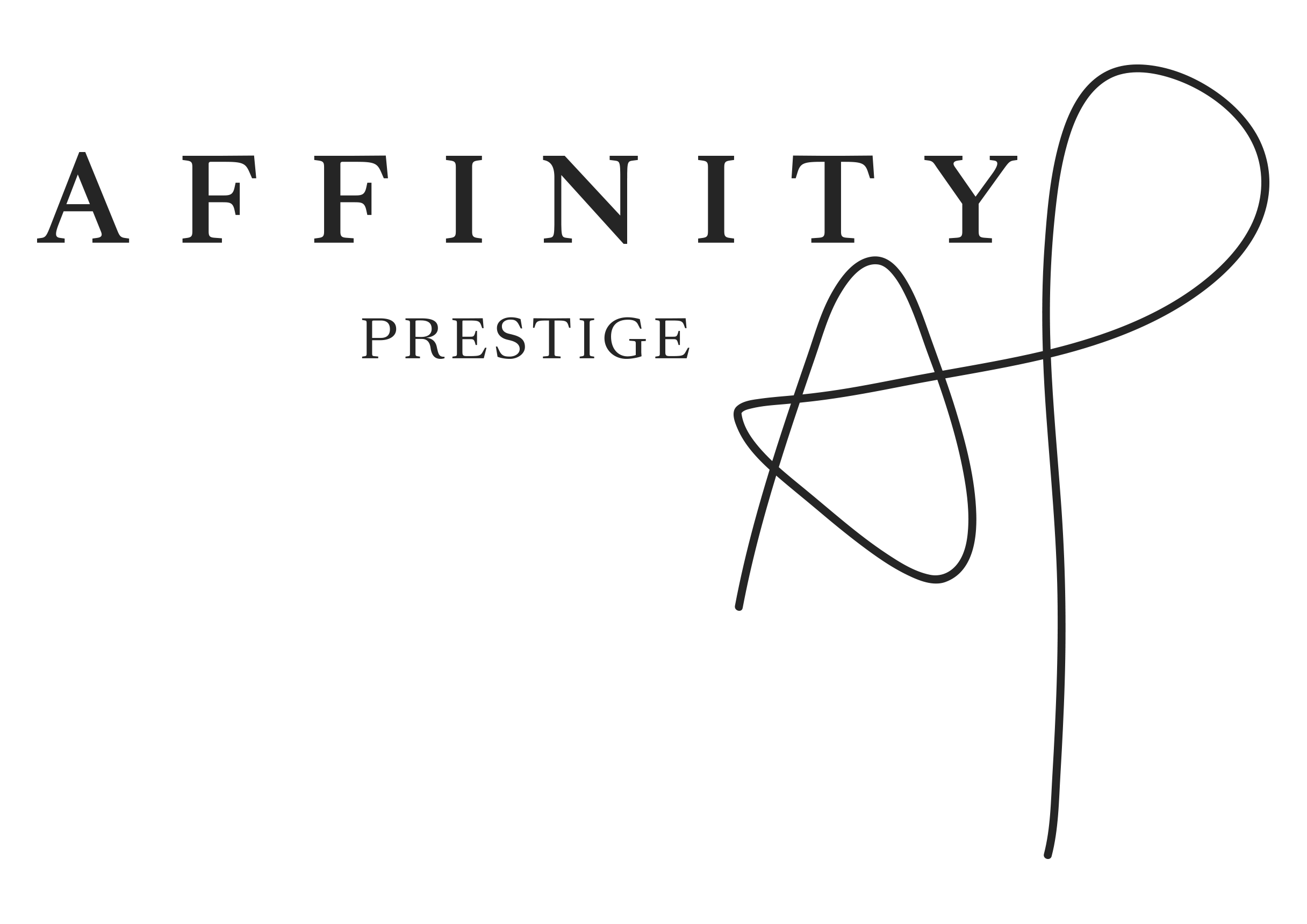La Clusaz, Haute‑Savoie Beautiful chalet with ski-in/ski-out location
Located in one of the most sought‑after area of La Clusaz, just a few step from the slopes and near the village centre, this exceptional chalet enjoys a privileged location, ski‑in/ski‑out, and maximum sunshine (south/west facing).
Fully renovated in 2022 (insulation, plumbing, electrics, window frames, roofing, etc.), it offers optimum comfort and modern facilities. Blending the authenticity of old wood with a contemporary design, its 200 sqm of floor space includes a vast open‑plan living area extending onto a large terrace with uninterrupted views of the mountains. This comprises a lounge with fireplace, a fully equipped kitchen, a dining room and a dining area. On the night side, there are 5 bedrooms with en‑suite shower room. Two of them can be attached to an independent flat with a fully equipped kitchen, ideal for welcoming family and friends or generating rental income.
Wellness area with infinity Jacuzzi, shower room and WC. Ski‑room. Laundry room and large double garage. In the annex, a converted and heated mazot can be used as a spare bedroom or office.
Agency fees chargeable to the seller.
Fully renovated in 2022 (insulation, plumbing, electrics, window frames, roofing, etc.), it offers optimum comfort and modern facilities. Blending the authenticity of old wood with a contemporary design, its 200 sqm of floor space includes a vast open‑plan living area extending onto a large terrace with uninterrupted views of the mountains. This comprises a lounge with fireplace, a fully equipped kitchen, a dining room and a dining area. On the night side, there are 5 bedrooms with en‑suite shower room. Two of them can be attached to an independent flat with a fully equipped kitchen, ideal for welcoming family and friends or generating rental income.
Wellness area with infinity Jacuzzi, shower room and WC. Ski‑room. Laundry room and large double garage. In the annex, a converted and heated mazot can be used as a spare bedroom or office.
Agency fees chargeable to the seller.
Technical sheet
| Reference | VS1158 |
| Living space | 200 m² |
| Number of pieces | 8 |
| Number of rooms | 5 |
| Land | 707 m2 |
| Price | 3 205 000 € |










